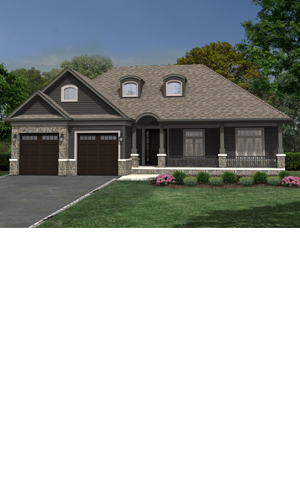
Models
Heritage
The Heritage combines the convenience of a one-storey floor plan with the option of a den, family room, or office. This space is separated by French doors that open to a welcoming foyer with a railing and the warmth of a fireplace. This space also contains the convenience of a first floor laundry and an oversized pantry.
Past the staircase, the house opens into an airy and light-filled great room with a tray ceiling and additional light added from the bank of windows. Over the curved breakfast bar are the kitchen and dining area that are perfect for daily and informal gatherings. The large master bedroom with a walk-in closet is set away from the rest of the house for privacy, yet it is still largely accessible. The master bath features a double bowl vanity and an oversized shower, or you may want to choose the added option of a luxury master bath with separate soaking tub and shower.
Regardless of the options you choose, the Heritage comes with transitional and cottage style elevations in a variety of brick, stone, and siding that give the perfect touch of style to this elegant home.


