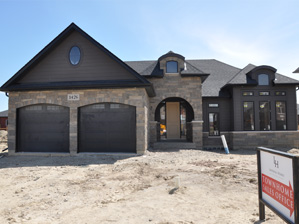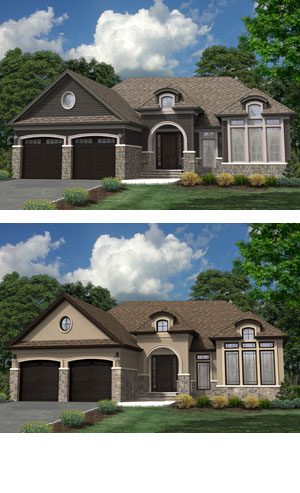

Models
Citadel
Upon entering the Citadel’s foyer, you’ll know that you have entered a home of both style and distinction. The elegant tray ceiling feature accents a 9’ ceiling with graceful arches that pull you into the living area of this splendid home.
To the left of the living area you will find two spacious bedrooms and a full bath, whereas the hallway on the right leads to a two car garage and a conveniently located first floor laundry room with a side-by-side washer/dryer and laundry tub. Forward off of the foyer is a spacious main living area that fills with light from the vaulted ceiling, and bank of windows that line the rear wall of this open-concept design. The kitchen is found over an arched breakfast bar, and the dining area is perfect for informal dinners at home with the family. Let your home fit your lifestyle, and choose a dining room with a double arched entryway in lieu of a bedroom for more formal entertaining, or perhaps make this space a study featuring glass French doors -- the perfect place to work from home.
The master bedroom is set off from the main living area by a private curved entryway. This secluded retreat features a tray ceiling and an enormous walk-in closet. The master bath consists of a double vanity, an incredible over-sized shower, and a soaking tub that gives you that spa-like experience.
Need more space? Consider adding the optional bedroom/games room/family room, and complete it with a gas fireplace and three piece bath downstairs for an additional cost.



